February 17, 2022
From the Vault: A Visit to Love Rocks
A rare glimpse into Captain Nat's Model Room & Workshop
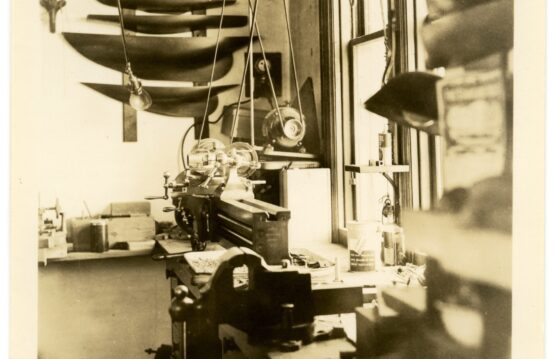
Captain Nat's Home Life
Captain Nat's son, L. Francis Herreshoff, described their family home as follows in "Wizard of Bristol:
"Just before Captain Nat was married he designed and had built a small house only about an eighth of a mile from his parents' home, and as the Herreshoff Manufacturing Company had been built almost around his parents' home he was close to the shop. To be sure it was a strange-looking house as we think of house architecture nowadays, but in the eighteen-eighties very strange-looking houses were built. The house was built on a small point of land protruding slightly into Bristol Harbor, and on a site which many years before had been occupied by a windmill of the type common in Rhode Island in Colonial times. At the extremity of this point, jutting right into the harbor, was a rocky ledge that for generations had been known as the Love Rocks, so the house was quite automatically named Love Rocks, a name that it still retains. But I must mention that this southern end of the old town must have been in the past looked on with approval by Venus for within a mile of the Love Rocks was a shady lane, known as Lovers' Lane, and a small pastureland beside a wood lot, known as Cupid's Garden, which even in my time was a well-known retreat for amorous couples.
The original house at the Love Rocks was painted dark red and was capped by a weather vane which had Captain Nat's private signal on it. It had a piazza most all the way around it, with some very good places for children to play. The property had two boathouses and a good size stable for Mrs. Herreshoff had a coachman and pair of horses until the advent of the automobile. As the children grew up the house had to be added onto from time to time, and as the young trees which were planted in front of it originally grew up the house had quite a different appearance..."
Love Rocks wasn’t only the family home however – the third floor was also the site of Captain Nat’s Model Room & Workshop, where he carried on the majority of his design work over his decades-long career. Below are a group of ten photographs from HMM’s collection, likely taken by L. Francis around the time of Captain Nat’s death in 1938, or possibly earlier in 1937. They show the interior of Captain Nat's Model Room and Workshop as it existed during his lifetime. From the models on the walls to the tools, books and notes covering every surface, there is much to observe in these detailed photos. What do you see?
Keep scrolling for original captions and the very large versions of all ten images:
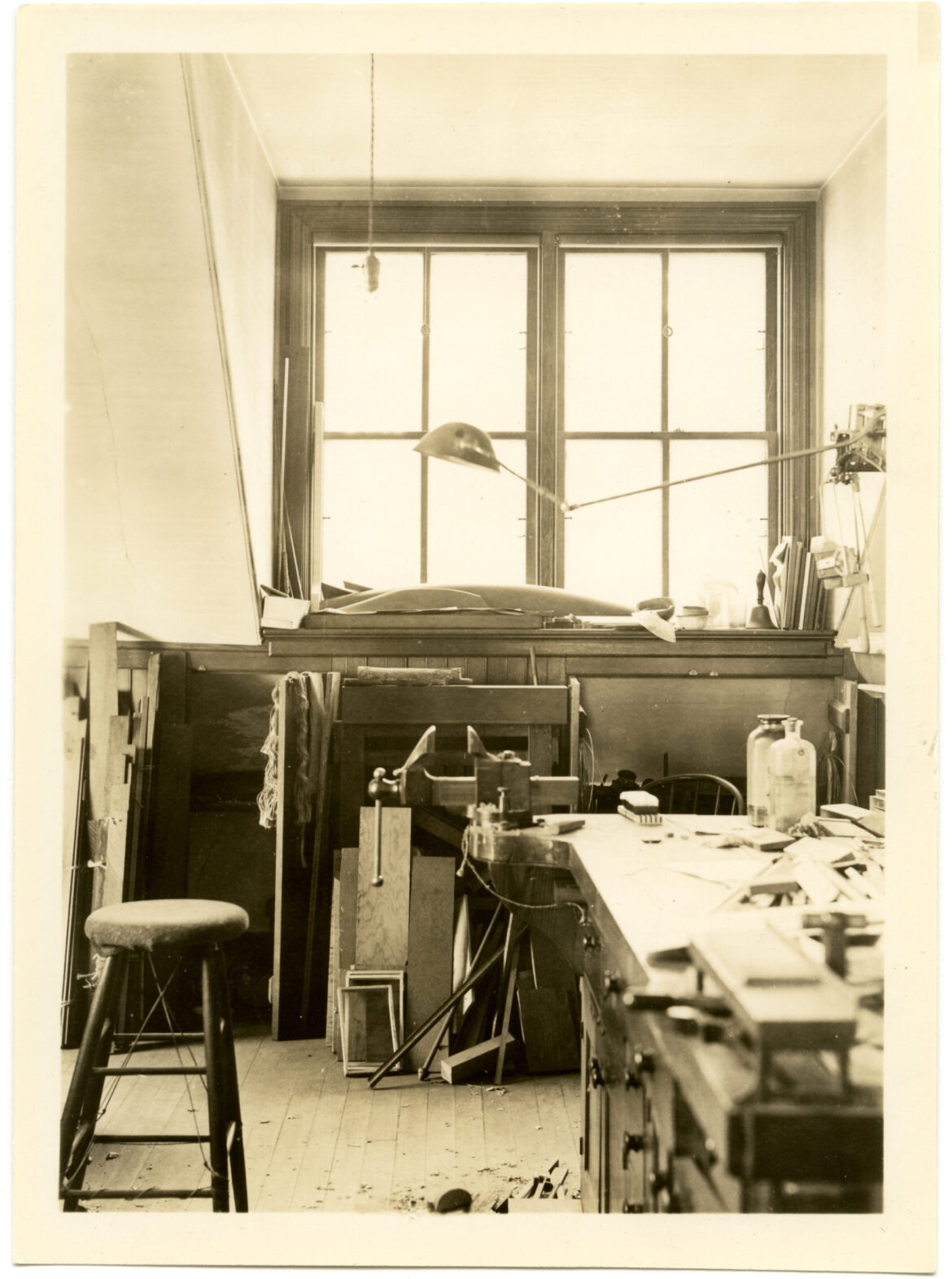
Model Room Workshop looking west. Table & pattern makers vise & stool
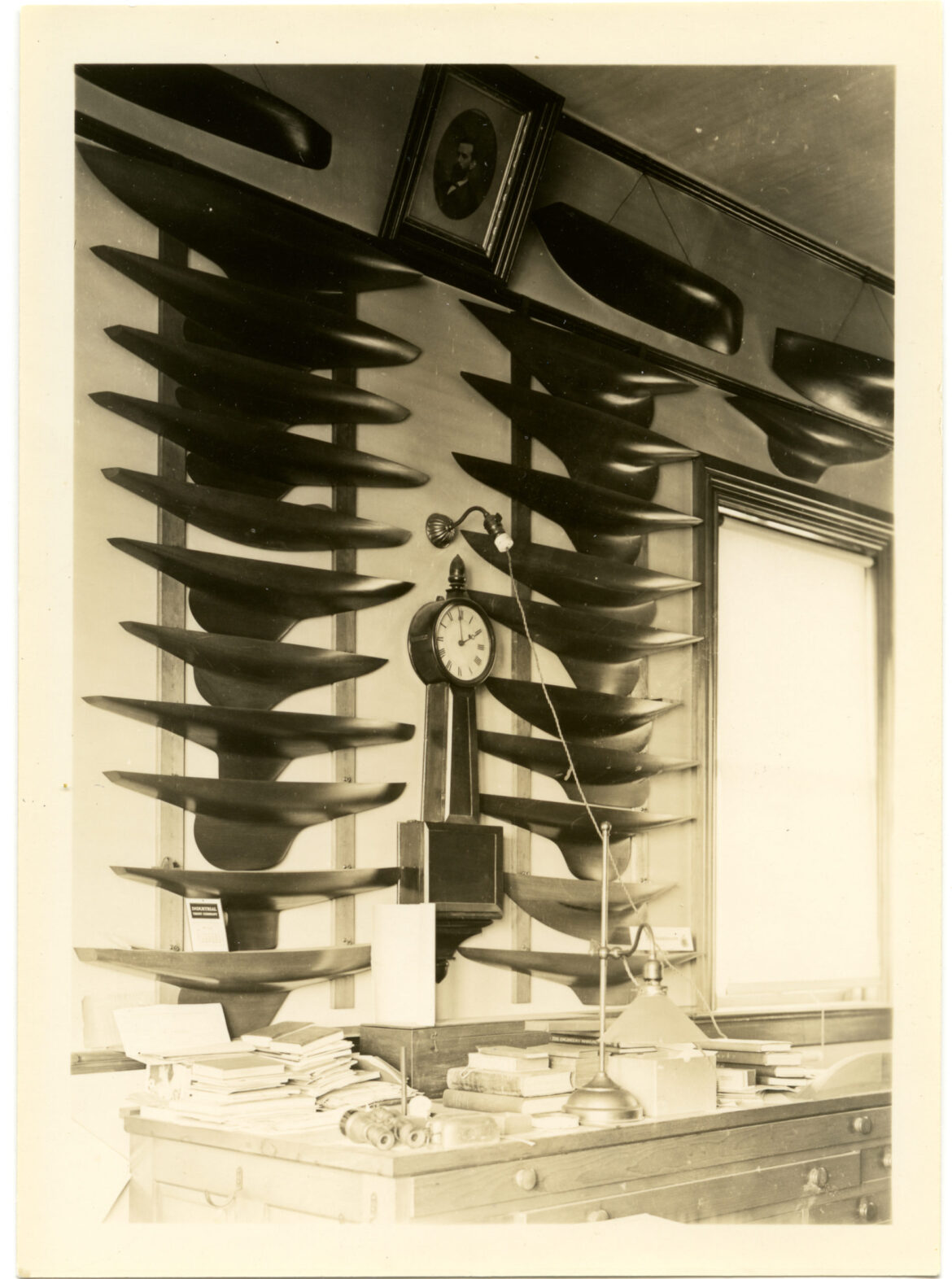
Model Room. Banjo clock wall
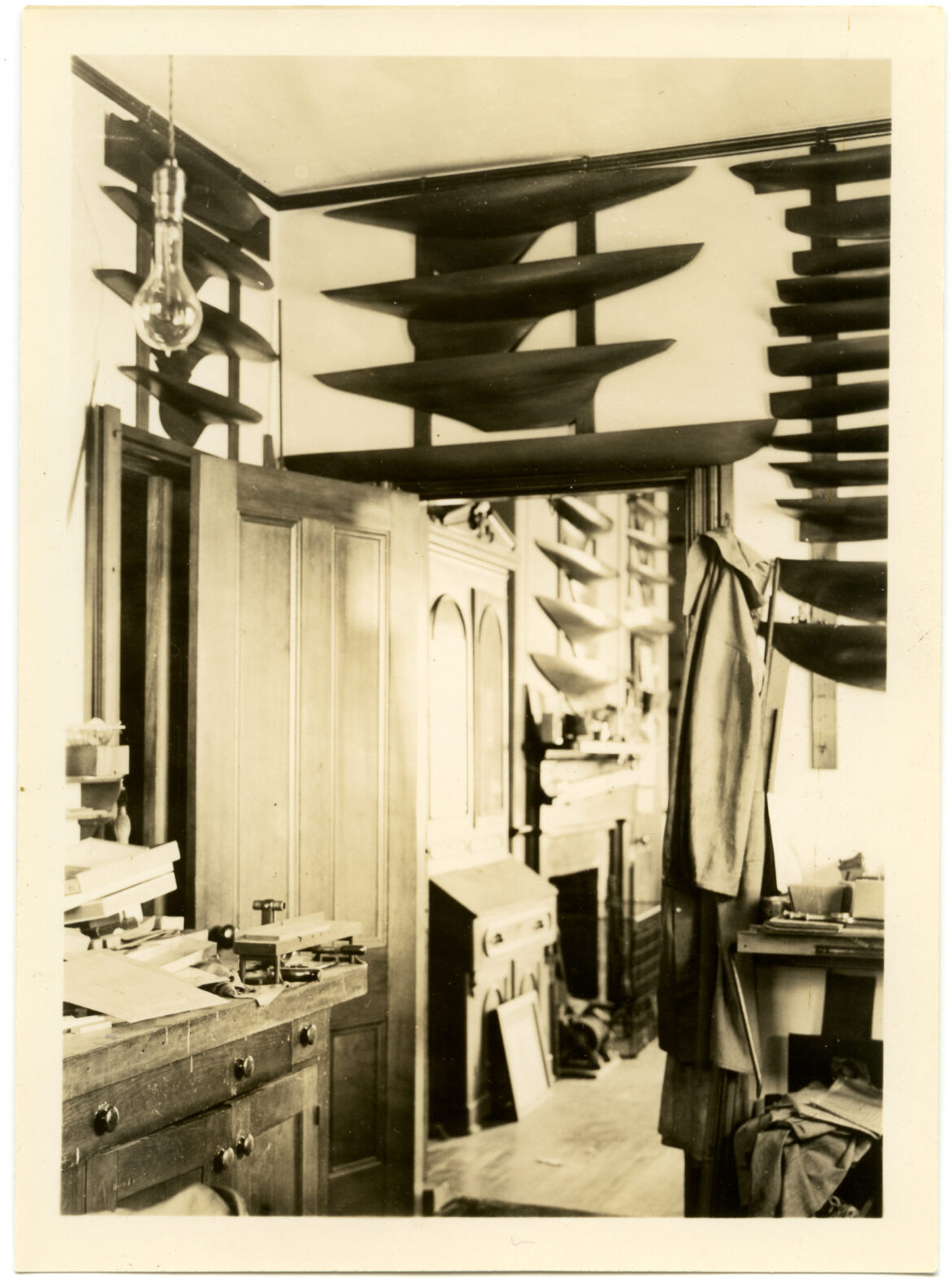
Model Room Workshop looking south out door to fireplace
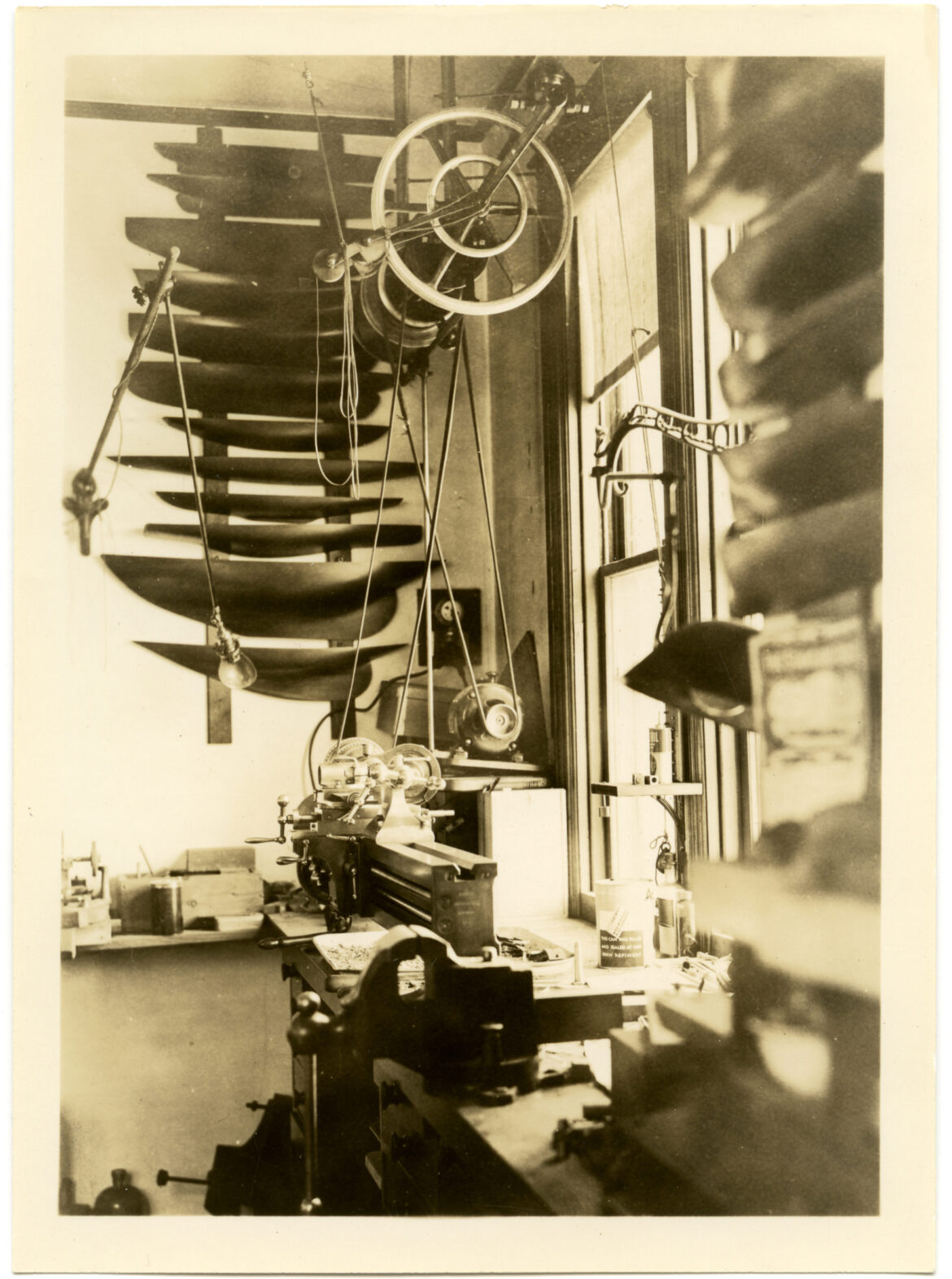
Model Room Workshop lathe

Model Room fireplace. Cup Defenders
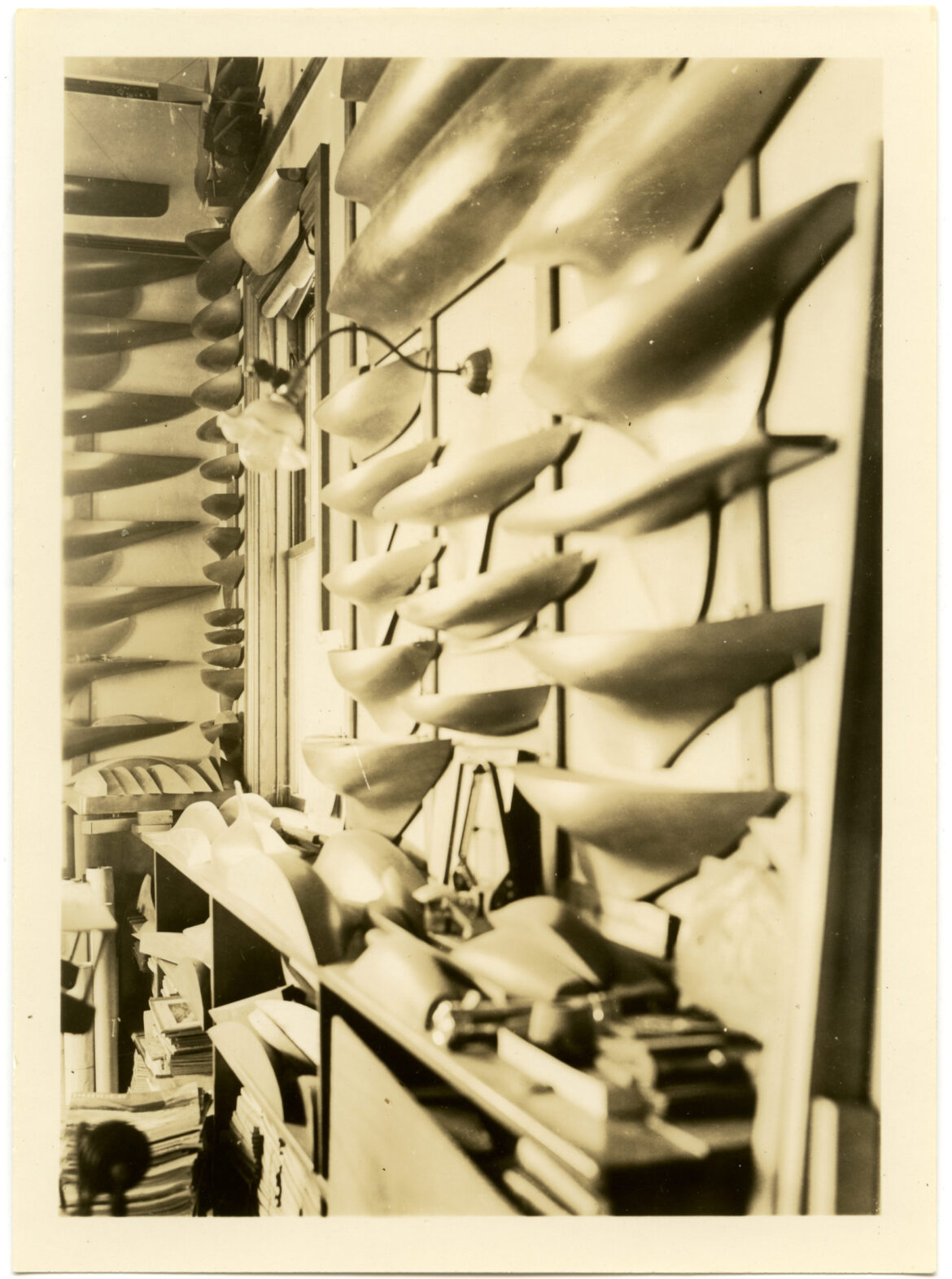
Model Room west wall between windows
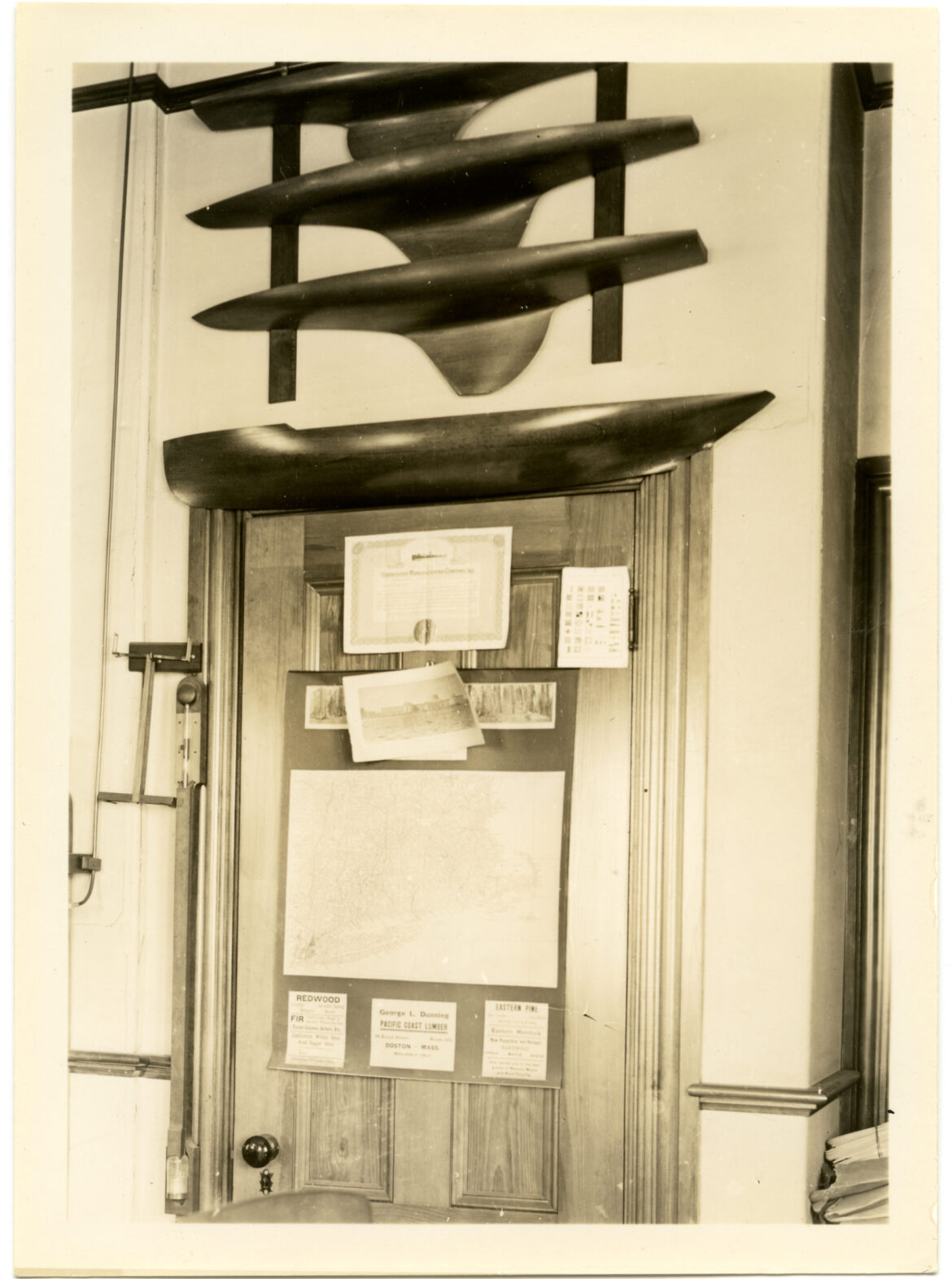
Model Room door between (L) fireplace and door to Clarence's bedroom door (R)
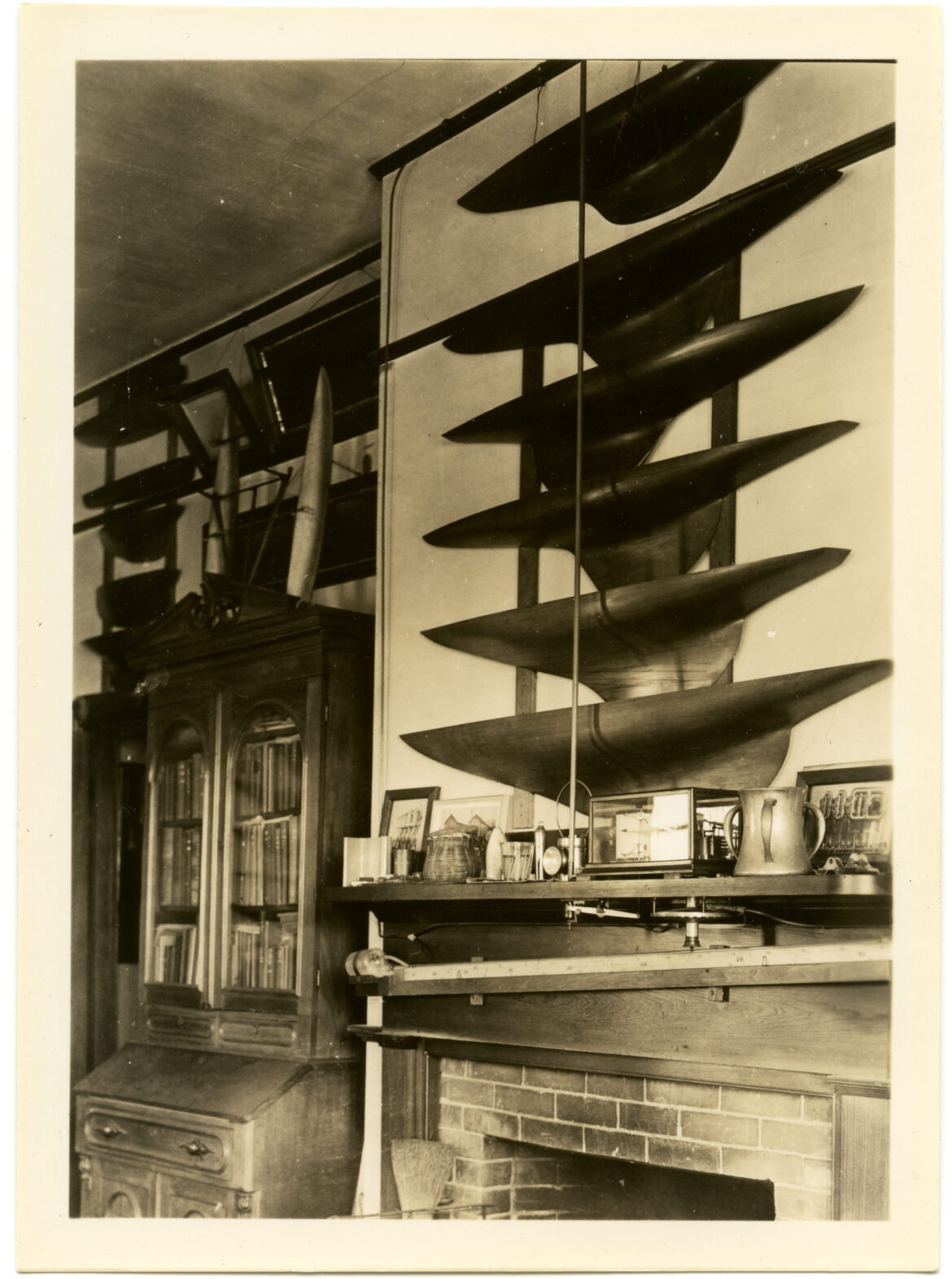
Model Room fireplace east wall from south
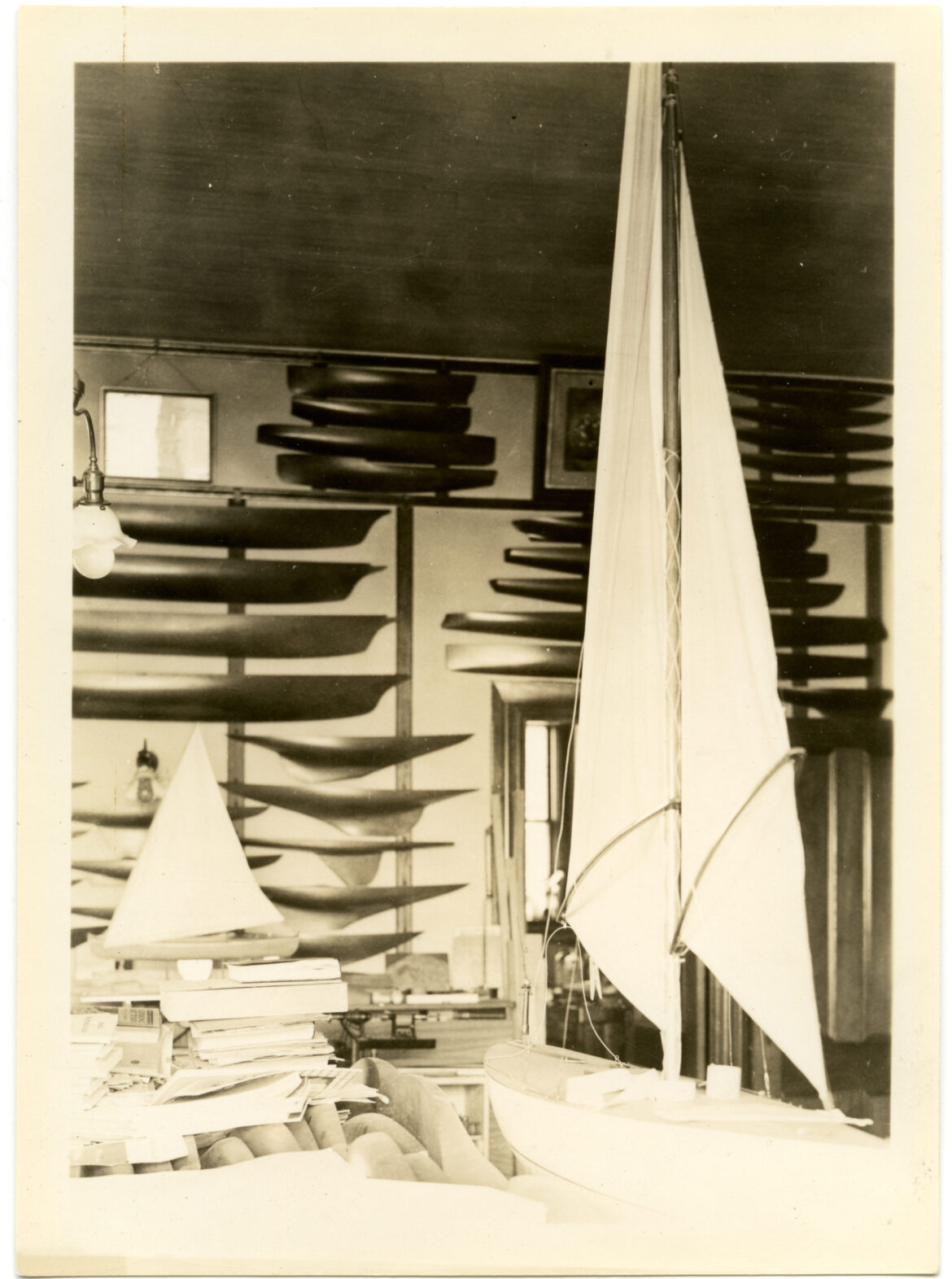
Model Room looking NE to Workshop door past rigged model
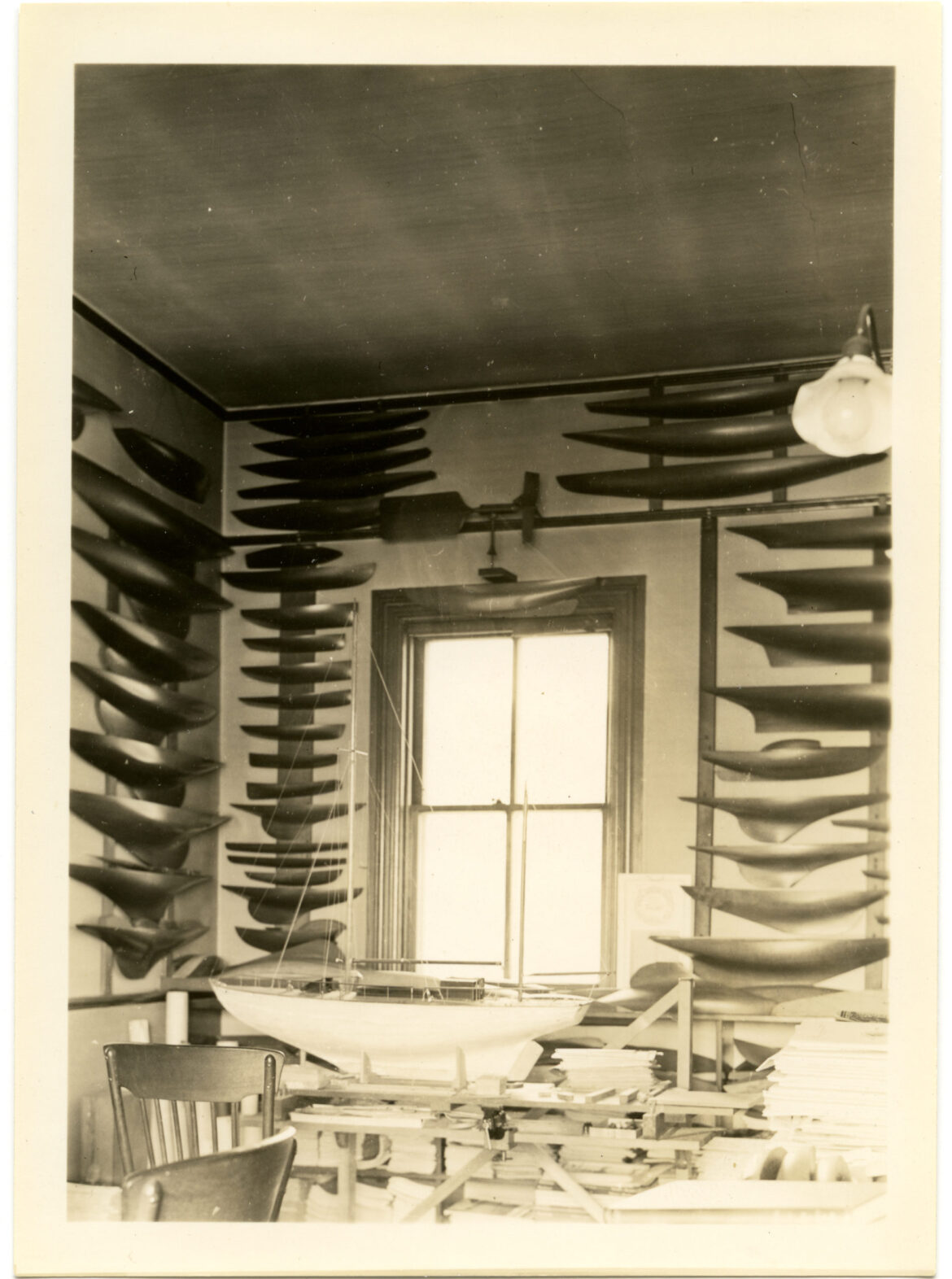
Model Room SW corner
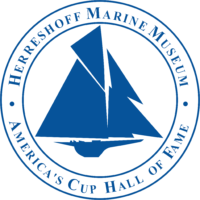
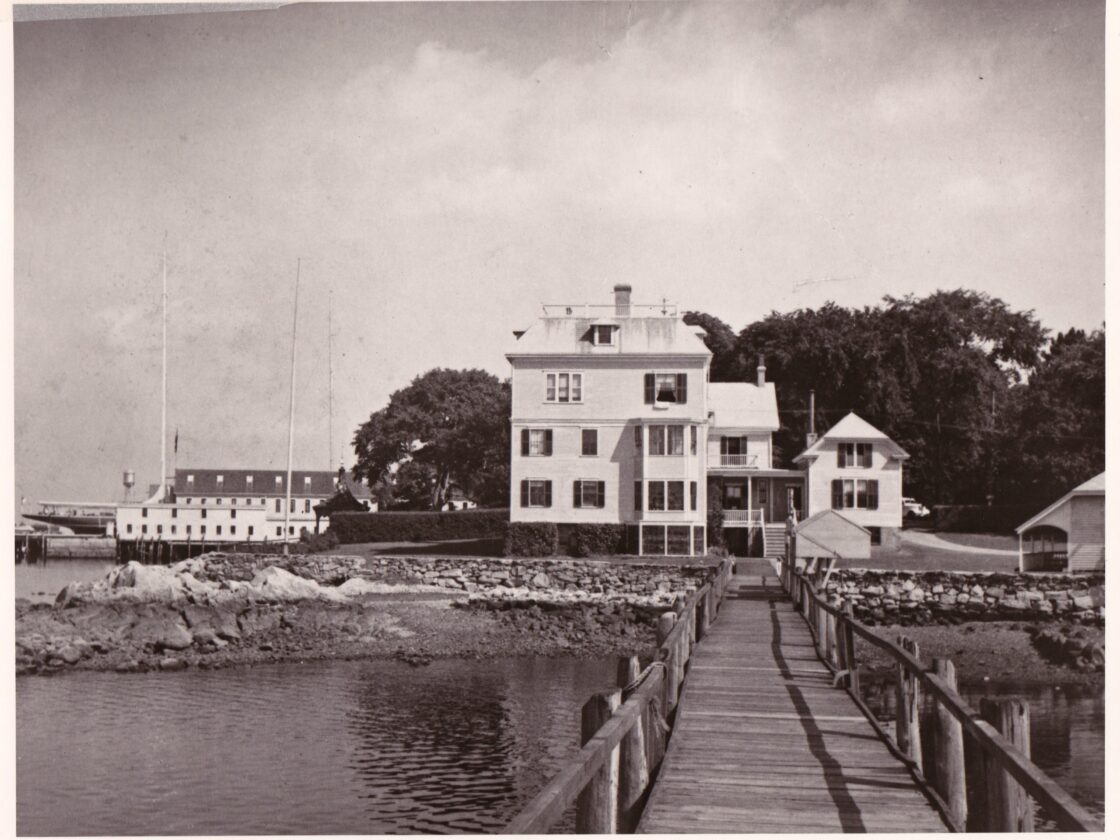
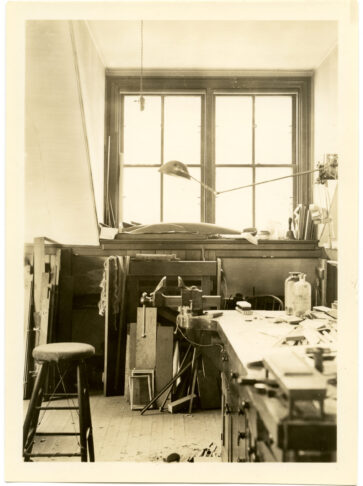

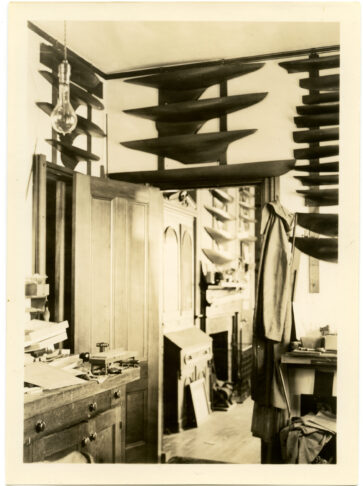
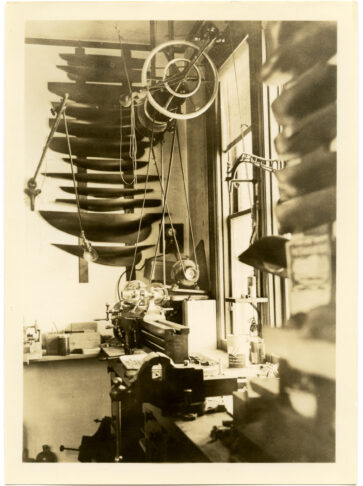
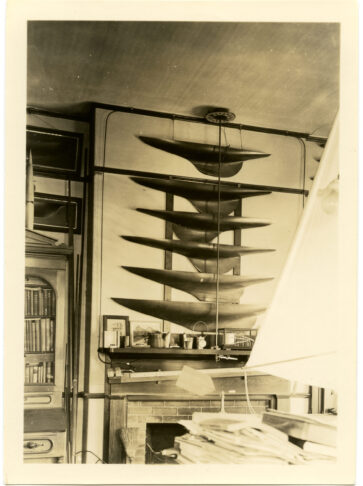
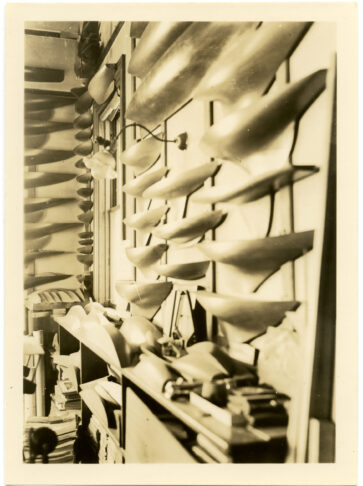
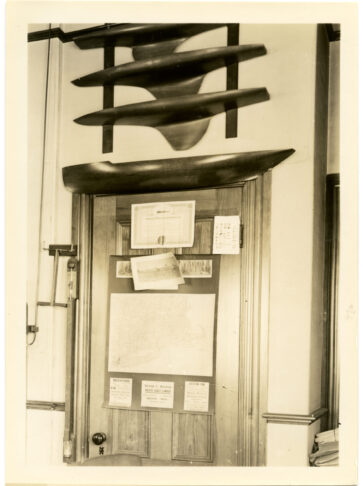
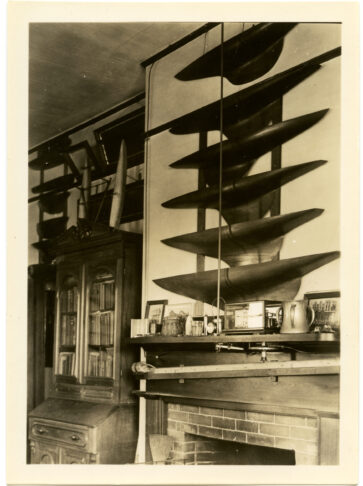

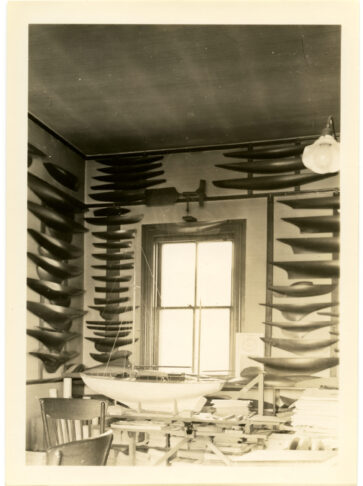
Exciting: my grandfather was a “super” in the small boats shed in the early 1900s and taught L Francis how to sail. I remember he had lots of models on the wall from which he built the real thing.